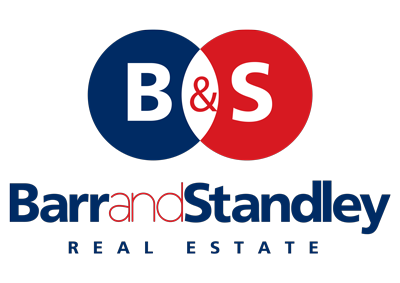-
4
-
2
-
4
4 Warut Way, DALYELLUP WA 6230
SOLD BY JAY STANDLEY
This expansive ranch style property sits on over half an acre and has been designed for a large family. The spacious paved driveway leads to 2 double garages, one being wider than standard. The huge front yard is fully landscaped and is auto reticulated. Between the two garages is a large outdoor area that can be utilised for the storage of kids toys, bikes etc or used as an entertaining area. There is also a spacious insulated patio/entertaining area with bayonet fitting for a gas BBQ.
Side access is available for the biggest boats and caravans through to the huge 7.5M x 10M powered workshop with double sliding doors. The rear yard has a large grassed area perfect for the kids trampoline or even a large swimming pool. The rear yard also offers a children's playground and sandpit.
The home itself, built by Dale Alcock in 2003, is a 4 bed 2 bath with 3 living areas. The living areas consist of a formal lounge with Jarrah floorboards, an expansive upstairs games room with plenty of storage and an open plan living, dining and kitchen area that is bright and inviting. The upstairs games/entertaining area also opens out onto balcony.
The kitchen, living and dining room overlook the immaculate rear yard so you can keep an eye on the kids while they are outside. The kitchen is U shaped with a walk in pantry and plenty of cupboard space.
You will have to view this one to truly appreciate how much space you will have to work with so call us today!
Features include:
2233m2 lot - Over half an acre!
Stunning established front and rear gardens with auto reticulation
Large paved driveway with access to 2 double car garages
Side access to rear yard for the largest of boats and caravans
7.5M x 10M Powered workshop with double sliding doors
5KW Solar panels
2 x Rainwater tanks for retic system
Interior Features
Alarm system
Fully ducted reverse cycle heating and cooling.
Freshly painted
3 Living areas
4 Bedrooms - WIR to master and BIR’s to minors
Spacious ensuite to master bedroom with double shower and double vanity
Main bathroom with full sized bath
Front lounge with gas bayonet
Second floor entertaining/games room with balcony overlooking rear yard
Large U shaped kitchen with ample bench and cupboard space
Side access is available for the biggest boats and caravans through to the huge 7.5M x 10M powered workshop with double sliding doors. The rear yard has a large grassed area perfect for the kids trampoline or even a large swimming pool. The rear yard also offers a children's playground and sandpit.
The home itself, built by Dale Alcock in 2003, is a 4 bed 2 bath with 3 living areas. The living areas consist of a formal lounge with Jarrah floorboards, an expansive upstairs games room with plenty of storage and an open plan living, dining and kitchen area that is bright and inviting. The upstairs games/entertaining area also opens out onto balcony.
The kitchen, living and dining room overlook the immaculate rear yard so you can keep an eye on the kids while they are outside. The kitchen is U shaped with a walk in pantry and plenty of cupboard space.
You will have to view this one to truly appreciate how much space you will have to work with so call us today!
Features include:
2233m2 lot - Over half an acre!
Stunning established front and rear gardens with auto reticulation
Large paved driveway with access to 2 double car garages
Side access to rear yard for the largest of boats and caravans
7.5M x 10M Powered workshop with double sliding doors
5KW Solar panels
2 x Rainwater tanks for retic system
Interior Features
Alarm system
Fully ducted reverse cycle heating and cooling.
Freshly painted
3 Living areas
4 Bedrooms - WIR to master and BIR’s to minors
Spacious ensuite to master bedroom with double shower and double vanity
Main bathroom with full sized bath
Front lounge with gas bayonet
Second floor entertaining/games room with balcony overlooking rear yard
Large U shaped kitchen with ample bench and cupboard space

























