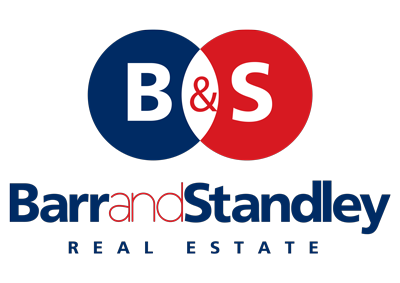-
5
-
2
-
2
16 O'Meara Drive, BUREKUP WA 6227
SOLD BY JAY STANDLEY
Our vendors say sell! All offers are invited on this stunning residence in the hopes of a quick sale so if you like what you see we encourage you to enquire today!
This grand family home sits on a spacious 2013m2 lot in a peaceful and private pocket of Burekup. The home offers spacious side access down a bitchumen drive to a large 120m2 workshop with plenty of space for your caravan, boat or both! The workshop also has 3 phase power, a toilet + shower and a mezzanine floor. And if that isn’t enough, there is a 45m2 garage adjacent to the workshop for extra storage space!
One of the highlights of this home is the stunning outdoor entertaining area - complete with a decked alfresco, downlights, and a ceiling fan - that overlooks the sparkling salt water pool and over the rear yard. There is a large grassed area for the kids to play and they even get their very own playground!
The same quality and style you find to the exterior continues into the home. A tasteful colour palette combine with the polished blackbutt timber floors and an extensive use of downlights throughout to create a bright, warm and inviting space for your family to grow together. Adding to the appeal is the magnificently designed kitchen with a recessed ceiling, feature lighting and stone benchtops that overlooks the dining and living area with soaring ceilings. The expansive home also offers a study with built in cabinetry and additional living areas including a theatre and a spacious games/rumpus area for the kids upstairs (perfect for keeping their toys out of sight).
To truly appreciate this stunning residence you must see it for yourself, call us today to book your viewing and you will not be disappointed.
Features:
Spacious 2013m2 lot
Double garage
Bitchumen side access for boat/caravan
Spacious 120m2 workshop to rear with 3 phase power and parking for boat/caravan
Additional 45m2 shed
Landscaping to yards
Kids playground
Swimming pool
Decked outdoor entertaining area with downlights and ceiling fan
Bright open entry foyer
Extensive use of downlights throughout
Blackbutt timber flooring to most of house
Open plan kitchen, living and dining area with soaring ceilings
Reverse cycle AC
Ducted vacuum
Theatre
Study
Upstairs rumpus area
Ceiling fans throughout
This grand family home sits on a spacious 2013m2 lot in a peaceful and private pocket of Burekup. The home offers spacious side access down a bitchumen drive to a large 120m2 workshop with plenty of space for your caravan, boat or both! The workshop also has 3 phase power, a toilet + shower and a mezzanine floor. And if that isn’t enough, there is a 45m2 garage adjacent to the workshop for extra storage space!
One of the highlights of this home is the stunning outdoor entertaining area - complete with a decked alfresco, downlights, and a ceiling fan - that overlooks the sparkling salt water pool and over the rear yard. There is a large grassed area for the kids to play and they even get their very own playground!
The same quality and style you find to the exterior continues into the home. A tasteful colour palette combine with the polished blackbutt timber floors and an extensive use of downlights throughout to create a bright, warm and inviting space for your family to grow together. Adding to the appeal is the magnificently designed kitchen with a recessed ceiling, feature lighting and stone benchtops that overlooks the dining and living area with soaring ceilings. The expansive home also offers a study with built in cabinetry and additional living areas including a theatre and a spacious games/rumpus area for the kids upstairs (perfect for keeping their toys out of sight).
To truly appreciate this stunning residence you must see it for yourself, call us today to book your viewing and you will not be disappointed.
Features:
Spacious 2013m2 lot
Double garage
Bitchumen side access for boat/caravan
Spacious 120m2 workshop to rear with 3 phase power and parking for boat/caravan
Additional 45m2 shed
Landscaping to yards
Kids playground
Swimming pool
Decked outdoor entertaining area with downlights and ceiling fan
Bright open entry foyer
Extensive use of downlights throughout
Blackbutt timber flooring to most of house
Open plan kitchen, living and dining area with soaring ceilings
Reverse cycle AC
Ducted vacuum
Theatre
Study
Upstairs rumpus area
Ceiling fans throughout



























