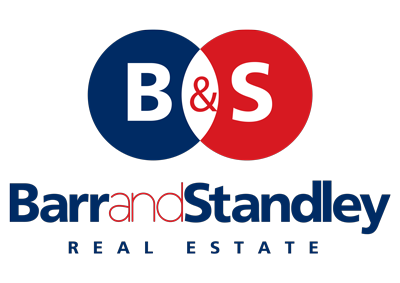-
4
-
2
-
3
44 Samrose Road, DALYELLUP WA 6230
Calling All Families, It Doesn’t Get Much Better Than This!
This home, appropriately described as magnificent, sits on a whopping 2121m2 ranch lot that has been fully utilised to create a perfectly functional residence with all the trimmings you could ask for. That’s over half an acre, perfect for growing families or for entertaining the grandchildren! There is side access down a large concrete drive to the rear yard that boasts not one but two workshops (specs below) and plenty of room for your caravan, boat or both. The 4 bed 2 bath home is an entertainers dream with a colossal indoor/outdoor living space that overlooks the below ground pool and immaculate gardens.
There is no shortage of space inside either, with multiple living areas including the activity/study, a separate formal lounge and the expansive open plan kitchen with soaring ceilings and large windows that create a bright and inviting heart to the home. The master retreat is something to behold, spacious and bright with an ensuite that even has a spa bath for you to soak in at the end of a long day, what more could you ask for! It should come as no surprise that the minor bedrooms are also huge, easily accommodating a queen size bed with room to move.
This is a MUST view property but be quick, do not miss the opportunity to make this beautifully presented and spacious family residence your own!
Features:
Whopping 2121m2 lot (Over half an acre)
2006 built brick & tile - Plunkett Homes
Side access
2 x powered sheds (including 10 + 15 AMP outlets) + garden shed
- Shed 1 - 9m x 6m x 2.4m, double roller door
- Shed 2 - 6m x 6m x 2.7, double sliding door
Lockup garage with shoppers entrance plus ample undercover parking
Plenty of room for your boat &/or caravan
Loads of outdoor living space including 5m gazebo
Immaculate, low maintenance gardens and landscaping
Sparkling below ground pool
Water tank
Bore
Solarhart HWU with gas booster
Ducted reverse cycle Daikin AC
Wood burner to main living area
High ceilings to entry and living
Multiple living areas inside including the formal lounge, rumpus/games/office area and the spacious open plan kitchen, living and dining
Well appointed kitchen with breakfast bar, over head cabinets and gorgeous bulkhead ceiling
Huge master suite with spa bath and his/her walk in robes
Well sized minor bedrooms
Book your viewing today to see this stunning home in person
There is no shortage of space inside either, with multiple living areas including the activity/study, a separate formal lounge and the expansive open plan kitchen with soaring ceilings and large windows that create a bright and inviting heart to the home. The master retreat is something to behold, spacious and bright with an ensuite that even has a spa bath for you to soak in at the end of a long day, what more could you ask for! It should come as no surprise that the minor bedrooms are also huge, easily accommodating a queen size bed with room to move.
This is a MUST view property but be quick, do not miss the opportunity to make this beautifully presented and spacious family residence your own!
Features:
Whopping 2121m2 lot (Over half an acre)
2006 built brick & tile - Plunkett Homes
Side access
2 x powered sheds (including 10 + 15 AMP outlets) + garden shed
- Shed 1 - 9m x 6m x 2.4m, double roller door
- Shed 2 - 6m x 6m x 2.7, double sliding door
Lockup garage with shoppers entrance plus ample undercover parking
Plenty of room for your boat &/or caravan
Loads of outdoor living space including 5m gazebo
Immaculate, low maintenance gardens and landscaping
Sparkling below ground pool
Water tank
Bore
Solarhart HWU with gas booster
Ducted reverse cycle Daikin AC
Wood burner to main living area
High ceilings to entry and living
Multiple living areas inside including the formal lounge, rumpus/games/office area and the spacious open plan kitchen, living and dining
Well appointed kitchen with breakfast bar, over head cabinets and gorgeous bulkhead ceiling
Huge master suite with spa bath and his/her walk in robes
Well sized minor bedrooms
Book your viewing today to see this stunning home in person
























