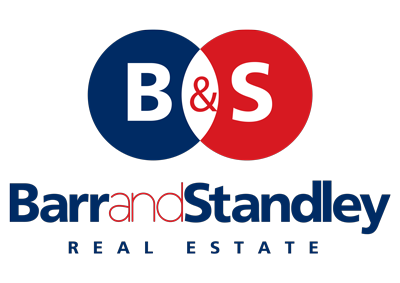-
4
-
2
-
2
7 Leeward Road, LESCHENAULT WA 6233
SOLD BY JAY STANDLEY
Welcome to 7 Leeward Road, Leschenault!
Surrounded by natural bush land on a massive 3,663m2 lot, this spectacular family home has been perfectly designed to feel like your very own private sanctuary.
Elevated on the generously sized 3,663m2 block, this double brick 4 x 2 home overlooks lush green gardens and beautiful surrounding bush lands.
The heart of this home lies in its open plan living areas - the central living room connects with the dining room and kitchen, and a partial wall separates the games room which opens out to a fantastic outdoor entertaining area and thoughtfully landscaped backyard.
With several other living spaces such as a formal lounge, formal dining and study, this impressive home has plenty of room for the growing family to enjoy while reverse cycle air conditioning and a cosy wood fireplace provide year round comfort.
The renovated kitchen is certain to impress, with an integrated dishwasher, 900mm freestanding stainless steel oven and range hood.
The three generously sized minor bedrooms (two with built-in robes, one with walk-in robe) are located in the rear of the house, and share a bright and clean renovated bathroom, WC and laundry.
The spacious master bedroom is positioned adjacent to the front entry, complete with its own walk-in robe and renovated ensuite.
Beyond the main home is a landscaped backyard complete with 13.6m x 4.8m patio, cubby house, and a gorgeous gazebo bordering the enclosed fence line.
The yard has been fully enclosed, allowing for little ones to run around and play outdoors while you sit back, relax, and enjoy the tranquil setting that this home has to offer!
With a 6m x 12m powered shed at the rear of the property, there really is something for everyone.
Come and see for yourself all this home has to offer you and your family!
Features:
3,663m2 lot
Built 1992 by GD Homes
Double carport
4 Bedroom (WIR to master and 1 minor, BIR to 2 minors)
2 Bathroom (Ensuite to master)
Open plan kitchen, living & dining area
Games room
Formal dining & lounge area
Separate study
Walk in linen
Insulation
Reverse cycle split system air conditioners in main living & formal living areas
Wood fire heater
1pg gas bottles
Septic
Automatic reticulation
Bore
6m x 12m powered shed
13.6m x 4.8m patio
Pergola with bush views
Cubby house with under storey storage
Natural limestone retaining
Side access to fit your boat or caravan
Nearby:
2.5km from Parkfield Primary School
4.6km from Australind Village Shopping Centre
4.6km from Australind Senior High School
4.7km from Australind Primary School
5.6km from Leschenault Leisure Centre
6.0km from Treendale Primary School
Surrounded by natural bush land on a massive 3,663m2 lot, this spectacular family home has been perfectly designed to feel like your very own private sanctuary.
Elevated on the generously sized 3,663m2 block, this double brick 4 x 2 home overlooks lush green gardens and beautiful surrounding bush lands.
The heart of this home lies in its open plan living areas - the central living room connects with the dining room and kitchen, and a partial wall separates the games room which opens out to a fantastic outdoor entertaining area and thoughtfully landscaped backyard.
With several other living spaces such as a formal lounge, formal dining and study, this impressive home has plenty of room for the growing family to enjoy while reverse cycle air conditioning and a cosy wood fireplace provide year round comfort.
The renovated kitchen is certain to impress, with an integrated dishwasher, 900mm freestanding stainless steel oven and range hood.
The three generously sized minor bedrooms (two with built-in robes, one with walk-in robe) are located in the rear of the house, and share a bright and clean renovated bathroom, WC and laundry.
The spacious master bedroom is positioned adjacent to the front entry, complete with its own walk-in robe and renovated ensuite.
Beyond the main home is a landscaped backyard complete with 13.6m x 4.8m patio, cubby house, and a gorgeous gazebo bordering the enclosed fence line.
The yard has been fully enclosed, allowing for little ones to run around and play outdoors while you sit back, relax, and enjoy the tranquil setting that this home has to offer!
With a 6m x 12m powered shed at the rear of the property, there really is something for everyone.
Come and see for yourself all this home has to offer you and your family!
Features:
3,663m2 lot
Built 1992 by GD Homes
Double carport
4 Bedroom (WIR to master and 1 minor, BIR to 2 minors)
2 Bathroom (Ensuite to master)
Open plan kitchen, living & dining area
Games room
Formal dining & lounge area
Separate study
Walk in linen
Insulation
Reverse cycle split system air conditioners in main living & formal living areas
Wood fire heater
1pg gas bottles
Septic
Automatic reticulation
Bore
6m x 12m powered shed
13.6m x 4.8m patio
Pergola with bush views
Cubby house with under storey storage
Natural limestone retaining
Side access to fit your boat or caravan
Nearby:
2.5km from Parkfield Primary School
4.6km from Australind Village Shopping Centre
4.6km from Australind Senior High School
4.7km from Australind Primary School
5.6km from Leschenault Leisure Centre
6.0km from Treendale Primary School





















