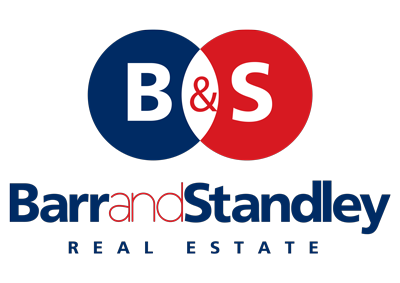-
4
-
2
-
2
4 Duffield Place, GELORUP WA 6230
SOLD BY KEATON STANDLEY - Excellent Family Home – Won’t Last Long!
This well-built 4 bedroom, 2 bathroom home is situated on a huge 3798smq block in a wonderful neighbourhood, which is only minutes away from the Bunbury Cathedral Grammar School and Dalyellup schools.
The interior has many special characteristics including a second story loft that overlooks the family/dining area and a large modern kitchen. There are three main living areas which include an open plan kitchen/dining/living area, a theatre room for family nights in and an additional activities/rumpus room – perfect for a young family that needs a little extra space! The kitchen is well equipped with ample storage and features a well-positioned breakfast bar/meals area which is flooded with natural light from the floor to ceiling windows opposite.
The master bedroom features an ensuite and walk-in robe, whereas the recently painted minor bedrooms are fitted out with built-in robes and cozy carpets. The property also features air conditioning, a beautiful wood fire and is connected to a working stain-free bore feeding the home with excellently clean and clear water.
Had a long day at work? You’ll find yourself relaxing and unwinding by the beautiful pool, complimented by a large built-in decked area. Workshop enthusiasts will be well taken care of too with the generously sized 15m x 7.5m powered workshop making it the perfect place to store all the toys or tinker on the cars undercover.
The property also boasts a large lawned area, a 15x x 7m patio (approximately) and well-established gardens with automatic reticulation – all you have to do is move in, invite your guests over and start making the most of your new abode.
Do not hesitate and secure you viewing now!
Other Features Include:
• 4 bedrooms
• Master has ensuite & walk in robe
• Good sized minor bedrooms have built in robes - recently re-painted
• 2 bathrooms
• Three living areas – theatre/rumpus/games room & open plan living
• New carpets to loft, theatre/formal lounge area
• 2nd storey loft overlooking family/dining area
• Double carport
• Air conditioning and wood fire
• Powered shed 15x7.5m
• Patio 15 x 5m approx
• Large built in decked pool area
• Large entertaining areas
• Large Hotmix Asphalt drive ways
• Working Bore – Artisan Water Basin with no tannin staining
• Well established gardens, auto reticulated
The interior has many special characteristics including a second story loft that overlooks the family/dining area and a large modern kitchen. There are three main living areas which include an open plan kitchen/dining/living area, a theatre room for family nights in and an additional activities/rumpus room – perfect for a young family that needs a little extra space! The kitchen is well equipped with ample storage and features a well-positioned breakfast bar/meals area which is flooded with natural light from the floor to ceiling windows opposite.
The master bedroom features an ensuite and walk-in robe, whereas the recently painted minor bedrooms are fitted out with built-in robes and cozy carpets. The property also features air conditioning, a beautiful wood fire and is connected to a working stain-free bore feeding the home with excellently clean and clear water.
Had a long day at work? You’ll find yourself relaxing and unwinding by the beautiful pool, complimented by a large built-in decked area. Workshop enthusiasts will be well taken care of too with the generously sized 15m x 7.5m powered workshop making it the perfect place to store all the toys or tinker on the cars undercover.
The property also boasts a large lawned area, a 15x x 7m patio (approximately) and well-established gardens with automatic reticulation – all you have to do is move in, invite your guests over and start making the most of your new abode.
Do not hesitate and secure you viewing now!
Other Features Include:
• 4 bedrooms
• Master has ensuite & walk in robe
• Good sized minor bedrooms have built in robes - recently re-painted
• 2 bathrooms
• Three living areas – theatre/rumpus/games room & open plan living
• New carpets to loft, theatre/formal lounge area
• 2nd storey loft overlooking family/dining area
• Double carport
• Air conditioning and wood fire
• Powered shed 15x7.5m
• Patio 15 x 5m approx
• Large built in decked pool area
• Large entertaining areas
• Large Hotmix Asphalt drive ways
• Working Bore – Artisan Water Basin with no tannin staining
• Well established gardens, auto reticulated
























