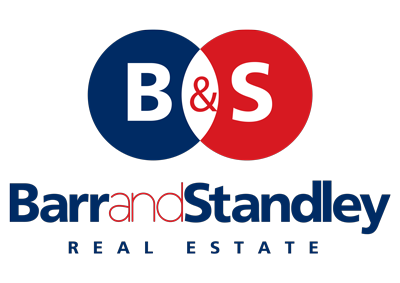-
4
-
1
-
2
2 Wittenoom Street, BUNBURY WA 6230
SOLD BY JAY STANDLEY!
Welcome to this beautiful turn of the century home in the heart of Bunbury. Built in 1913, this historical home has preserved its original charm and fine detail along with modern upgrades and the addition of a second floor.
The first thing you'll notice about this home is the huge wrap around veranda. Elevated from the street level, it’s the perfect spot to watch the world go by.
The grand front entry with beautiful high ceilings and original jarrah floor boards cuts through the centre of the home to open plan kitchen, dining, living room, an additional lounge with original fire place to the left, the master bedroom with window seat, original fireplace and access to the front veranda, main bathroom and 2 additional bedrooms to the right.
The kitchen features a huge window overlooking garden and city, tiled floor, gas cook top and range hood, plenty of cupboards and bench space.
The property had a major upgrade of an additional second floor in the late 1990's. The heritage staircase in the open plan living area leads up to a fourth bedroom or games room. This could also make a peaceful parent’s retreat or private space for visiting guests. The second-floor balcony boasts 180-degree city and inlet views, and ocean glimpses.
To the rear of the property, there is an additional area for entertaining on the wooden deck. The home has easy care gardens, greenhouse and a double undercroft garage. If desired, this wonderful old home could easily be further restored to her former Federation glory.
Imagine living only 300 metres from the beach, 350 metres to the café strip, restaurants and all Bunbury CBD has to offer.
Call us today to book a viewing of this beautiful, irreplaceable home!
Features You’ll Love
- Historical Home built in 1913
- R60 zoning and sub dividable or possible future unit development
- Easy strolling distance to Bunbury CBD and beach
- Local catchment area for Bunbury Primary School & Bunbury Senior High School
- Wrap around veranda
- High ceilings
- Polished jarrah floor boards
- Four wood burning fire places
- Internal French doors
- 8 x solar panels
- Rainwater tank - 3,000 litres
- 3m x 4m shed
- 3 x reverse cycle air conditioning
- Natural gas & sewerage connected
The first thing you'll notice about this home is the huge wrap around veranda. Elevated from the street level, it’s the perfect spot to watch the world go by.
The grand front entry with beautiful high ceilings and original jarrah floor boards cuts through the centre of the home to open plan kitchen, dining, living room, an additional lounge with original fire place to the left, the master bedroom with window seat, original fireplace and access to the front veranda, main bathroom and 2 additional bedrooms to the right.
The kitchen features a huge window overlooking garden and city, tiled floor, gas cook top and range hood, plenty of cupboards and bench space.
The property had a major upgrade of an additional second floor in the late 1990's. The heritage staircase in the open plan living area leads up to a fourth bedroom or games room. This could also make a peaceful parent’s retreat or private space for visiting guests. The second-floor balcony boasts 180-degree city and inlet views, and ocean glimpses.
To the rear of the property, there is an additional area for entertaining on the wooden deck. The home has easy care gardens, greenhouse and a double undercroft garage. If desired, this wonderful old home could easily be further restored to her former Federation glory.
Imagine living only 300 metres from the beach, 350 metres to the café strip, restaurants and all Bunbury CBD has to offer.
Call us today to book a viewing of this beautiful, irreplaceable home!
Features You’ll Love
- Historical Home built in 1913
- R60 zoning and sub dividable or possible future unit development
- Easy strolling distance to Bunbury CBD and beach
- Local catchment area for Bunbury Primary School & Bunbury Senior High School
- Wrap around veranda
- High ceilings
- Polished jarrah floor boards
- Four wood burning fire places
- Internal French doors
- 8 x solar panels
- Rainwater tank - 3,000 litres
- 3m x 4m shed
- 3 x reverse cycle air conditioning
- Natural gas & sewerage connected
























