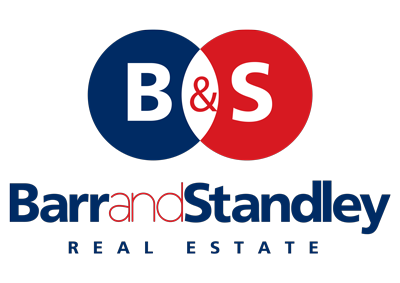-
4
-
2
-
3
83 Tuart Street, SOUTH BUNBURY WA 6230
Where Home Meets a Holiday
Positioned in the highly sought-after area of South Bunbury, experience the epitome of Luxury & Lifestyle combined within this four-bedroom and two-bathroom home. The quality you will find within this home is apparent from the moment you step foot through the entry gate. This property has been so perfectly, architecturally designed that you wouldn’t change a thing.
Looking at this exquisite home you’ll be greeted by gorgeous timber gladding to the exterior of the property with a stone feature wall. Entering through the commercial grade aluminium doors, with Tasmanian oak, solid wooden flooring you’ll be breath taken by this open plan layout.
Your kitchen boasts class and style, with stainless steel appliances and fittings, crisp white cupboards, separate walk in pantry, ample bench space and a server’s window, you’ll love cooking in your new home. Looking towards the dining and lounge area, you’ll find yourself bi-fold doors, hiding the perfect study nook with built in cabinetry.
To the other side of the room, throughout more glass bi-folding doors you will enter the most perfect entertaining area. With timber decking and built-in seating undercover, featuring the same stone feature wall to the front of the property, your friends will always choose your house for entertaining. Looking beyond the undercover area you have an extra decking area taking you through to glass panel fencing and a beautiful pool for you to spend your days relaxing around.
The master bedroom, which is extremely generous in size offers a double sized built-in wardrobe, a split system air-conditioning, an ensuite with a free-standing bath and sub floor heating to keep those feet warm on those cold winter mornings. All minor bedrooms to the home are all very generous in size with built in robes and a split system air-conditioning.
There is nothing that this home doesn’t have.
Property Features:
• Four bedrooms
• Two bathrooms
• Third toilet
• Hidden study nook with built in cabinetry
• Tasmanian oak wooden flooring
• Smoked glass internal doors
• Louvre Windows
• Bi-fold doors
• Purposed built storage in the oversized garage
• Open bay parking spot to the rear of the property
• 5m x 4m alfresco area
• Server’s window
• Below ground pool
Contact Joel Standley today, as a property this perfect will not last long on the market.
Looking at this exquisite home you’ll be greeted by gorgeous timber gladding to the exterior of the property with a stone feature wall. Entering through the commercial grade aluminium doors, with Tasmanian oak, solid wooden flooring you’ll be breath taken by this open plan layout.
Your kitchen boasts class and style, with stainless steel appliances and fittings, crisp white cupboards, separate walk in pantry, ample bench space and a server’s window, you’ll love cooking in your new home. Looking towards the dining and lounge area, you’ll find yourself bi-fold doors, hiding the perfect study nook with built in cabinetry.
To the other side of the room, throughout more glass bi-folding doors you will enter the most perfect entertaining area. With timber decking and built-in seating undercover, featuring the same stone feature wall to the front of the property, your friends will always choose your house for entertaining. Looking beyond the undercover area you have an extra decking area taking you through to glass panel fencing and a beautiful pool for you to spend your days relaxing around.
The master bedroom, which is extremely generous in size offers a double sized built-in wardrobe, a split system air-conditioning, an ensuite with a free-standing bath and sub floor heating to keep those feet warm on those cold winter mornings. All minor bedrooms to the home are all very generous in size with built in robes and a split system air-conditioning.
There is nothing that this home doesn’t have.
Property Features:
• Four bedrooms
• Two bathrooms
• Third toilet
• Hidden study nook with built in cabinetry
• Tasmanian oak wooden flooring
• Smoked glass internal doors
• Louvre Windows
• Bi-fold doors
• Purposed built storage in the oversized garage
• Open bay parking spot to the rear of the property
• 5m x 4m alfresco area
• Server’s window
• Below ground pool
Contact Joel Standley today, as a property this perfect will not last long on the market.



























